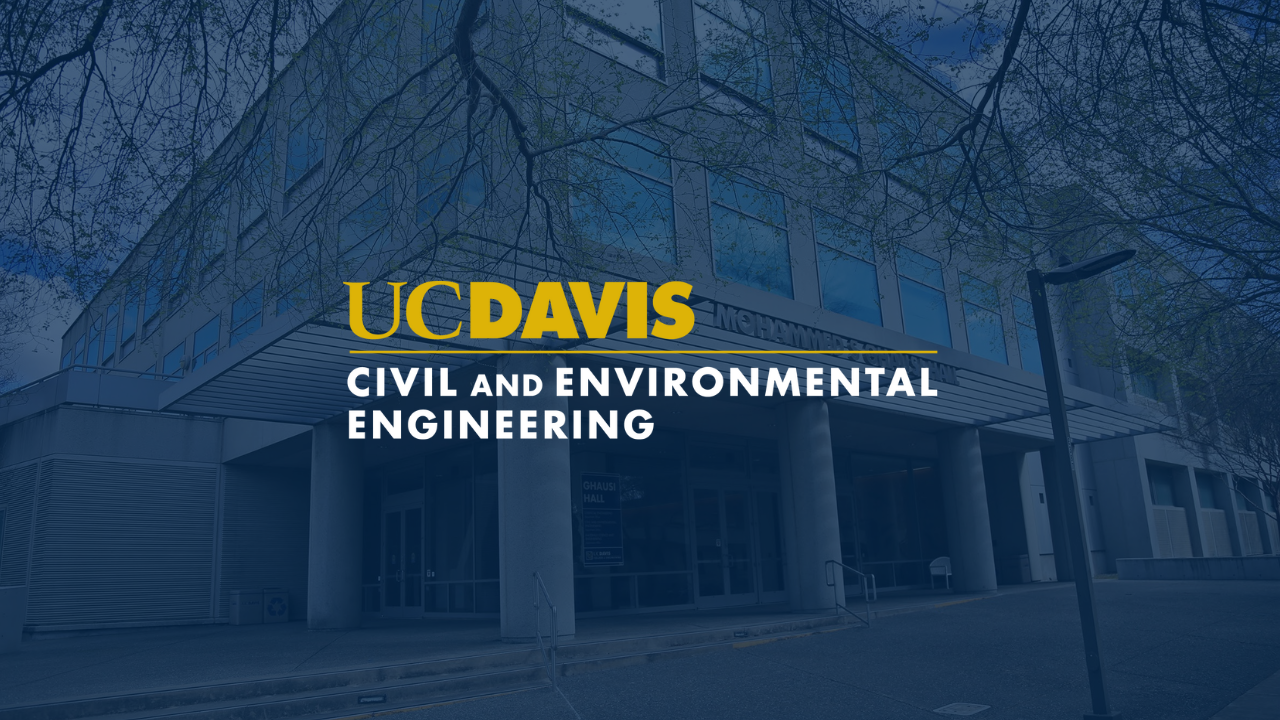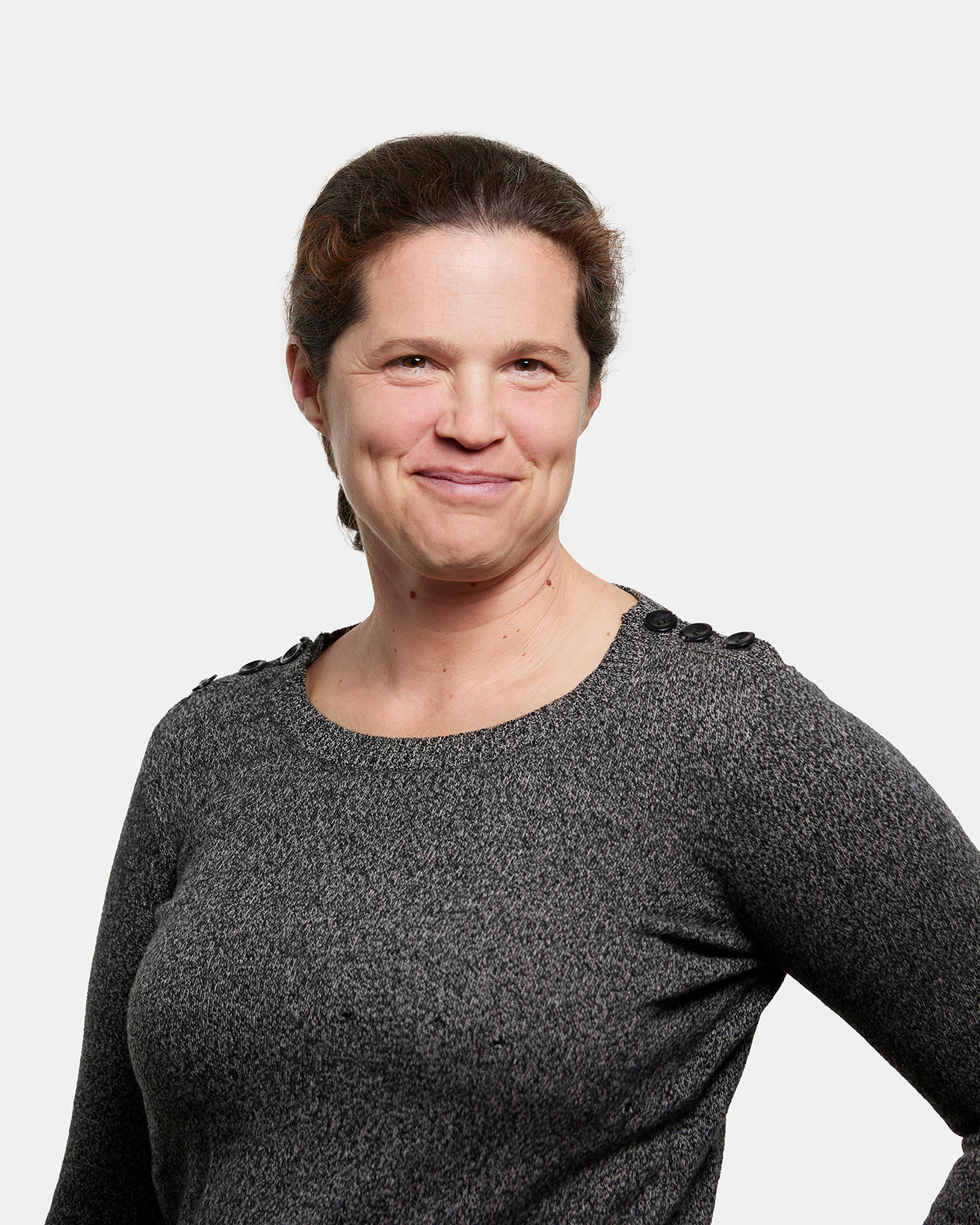
Event Date
Constructed in 1968, this seven-story concrete building was gifted to the University to help lure talented faculty. While the building had undergone significant interior renovations in 2012, the structure did not meet UC’s rigorous seismic standards. A previous retrofit scheme commissioned by the University required removing all of the windows to allow exterior captured columns to be wrapped with Fiber Reinforced Polymer (FRP) for shear strengthening. This scheme significantly exceeded the University’s budget for the project. The team was charged with developing a more cost-effective
retrofit approach. To save cost and minimize the disruption to the previously renovated units, Tipping used detailed nonlinear response history analysis (NLRHA) to identify seismic deficiencies and optimize the retrofit design. This resulted in an exoskeleton approach to meeting UC seismic requirements. New concrete columns designed as back-up gravity supports were added outside the existing captured columns and detailed to move independently from the existing columns. Slab extensions at each floor strengthen the load path to the new columns and act as collectors to transfer lateral forces to four new flexural shear walls. The shear walls reduce drift and improve the building’s overall deformation profile. Large seismic shear and overturning forces are distributed to the building’s existing basement walls through a series of distributor beams and wall extensions at the basement level. The slab extensions were detailed in close collaboration with the architect to enhance the aesthetics of the existing, nondescript 1968 façade, while also improving energy performance and occupant comfort through increased shading. Interior columns were wrapped with FRP for added shear strength, and steel brackets were added to support the slab in case of punching failure. At some locations, columns could not be fully wrapped, as the fourth side was not accessible or would require expensive demolition and refinishing. A three-sided FRP wrap solution incorporating FRP through anchors was verified through full scale column testing. The testing program results were used as the basis of a blind prediction contest regarding column shear behavior.
An enthusiasm for math, architecture, and construction led Abby Enscoe to structural engineering. Through architecture classes and an undergraduate physics degree, she developed a strong interest in mathematics and mechanics, as well as a deep respect for the impact that design can have on one’s experience of the world. After graduation, Abby built houses with
East Bay Habitat for Humanity, moving on to work as a carpenter for a small design-build construction company. After receiving an MEng in Structural Engineering at UC Berkeley, Abby spent several weeks exploring Japanese architecture through the SOM Foundation’s Structural Engineering Travel Fellowship. Abby joined Tipping in 2012, and currently acts as a
Project Director. Over the past 12 years, Abby has worked on a wide variety of retrofit and new construction projects across the housing, commercial, and educational sectors. She enjoys the breadth of scale required
in structural engineering, ranging from overall building behavior to the details of how to install a new element around existing obstructions. She particularly enjoys working with complex existing conditions, responding to construction constraints, and navigating the higher education review process.

