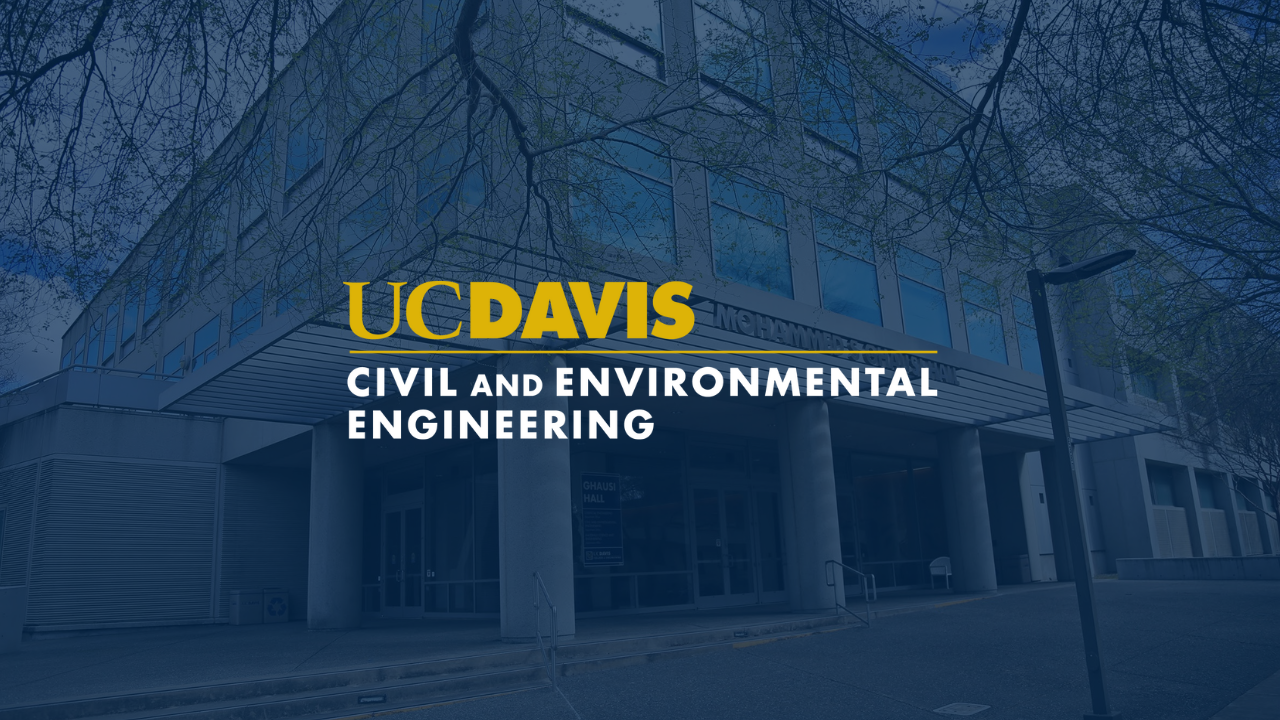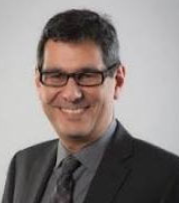
Event Date
Abstract
The UCDH Sacramento Ambulatory Surgery Center (48X) will address a shortage in operating room capacity at UC Davis Health’s main campus in Sacramento. The facility baseline program of 260,000 square-foot Office of Statewide Health Planning and Development Level-3 clinical space, includes 12 operating rooms, 5 procedure rooms, 62 pre- and post-operative recovery bays, public spaces, clinical support operations spaces (sterilization, pharmacy, etc), imaging spaces (MRI, CT-Scan), and physical therapy spaces, as well as medical office space (clinic) and administrative space for patient support and education. The Architect is Smithgroup, the Design-Builder is DPR Construction and the Owner is The University of California Davis Health.
It is a 5-story steel structure with concrete fill on metal deck supported
on steel framing and steel columns. The lateral force-resisting system
consists of a special steel moment frame with SidePlate connections.
The foundation system consists of isolated spread footings. The building has a V-shaped footprint with the upper three levels rotated about 10 degrees clockwise, with 60’ long girders spanning over the central breezeway. The project is delivered utilizing an Integrated Project Delivery (IPD) methodology. Design started in late 2021 and the target completion date for the project is Spring 2025. The estimated Design and Construction cost, inclusive of design and pre-construction services fees, and escalation is about $400M. A Project Target Value was established at the onset of the project based on the maximum amount the University will spend on the project. A Target Value Design approach was followed to ensure the planning and design meets the
Target Value Cost of the project. The SASC project requires intensive and close collaboration between the Design-Builder, the Architect, all consultants, UC Davis Health staff, the State Fire Marshal, Design-Build and Design Assist
subcontractors, all other subcontractors, and many other project participants. Accordingly, all these entities will colocate in the Big Room to work together as a single team on the project.
Biography

Francisco Parisi is a Principal with Rutherford and Chekene. He has over 30 years of experience in structural engineering, with emphasis on Healthcare, Science and Technology, and Higher Education projects, with emphasis on Design-Build and IPD delivery methods. He is currently managing the UC Davis Health 48X ASC, the Sutter Modesto ASC , the UCSF Block 34 ASC and the San Francisco State University Housing+Dining Hall project, and recently completed the UC San Francisco Law 98 McAllister Housing and CSU Sonoma State Stevenson Hall project. Francisco did his undergraduate studies in Civil Engineering in Venezuela and earned a MS degree in Structural Engineering from Stanford University.
